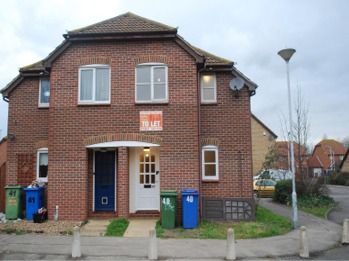

Quality homes to let in Swale
07801 187198 to arrange a viewing
Property Details

Hugh Price Close, Murston,
Sittingbourne,
ME10 3AS
Currently Occupied
Click the small image for a larger view
* 2 Bed Unfurnished Terraced House
* Lounge-Diner | Kitchen | 2 Bedrooms | Bathroom | GCH | Double Glazed
* 2 Parking Bays | Garden En-bloc
Description:
This beautifully newly refurbishment has been carefully undertaken to modernize this attractive 2 bedroom property which is located on a quiet private estate on the east side of Sittingbourne. Upgrades include brand new integrated fitted kitchen and carpets to staircase, hallway/landing & bedrooms. Accommodation is ideal for a professional couple or small family.
Dimensions:
Kitchen (3.05m x 1.4m) / (10’ x 4’7’’)
Lounge (4.27m x 3.50m) / (14’ x 11’6’’)
Bedroom 1 (3.25m x 2.57m) / (10’8’’in x 8’5’’)
Bedroom 2 (3.20m x 2.62m) / (8’6’’ x 7’2’’)
Garden (6.78m x 4.45m) / (22’3’’ x 14’7’’)
Hallway:
Enter via freshly painted white front door into hall. Radiator. Medium oak laminate flooring, smooth plastered finish magnolia painted walls, white ceiling and white gloss-work. There is a thermostat dial on the wall. Doors to cloak/cupboard and lounge/diner area.
(radiator, cloak/cupboard, electric meter, magnolia walls, white, ceiling & gloss-work, laminate floor)
Living Room/Diner:
As you enter, you are welcomed into a spacious open-planned lounge-diner, with beautiful medium oak laminate flooring, smooth magnolia walls, white gloss-work, to blend with the oversized double-glazing window, fitted with venetian blinds. There is an open arched access to the kitchen area.
(radiator, venetian blind, double glazing window, magnolia walls, white, ceiling & gloss-work, laminate floor)
Kitchen:
The kitchen is compiled of newly fitted wall and base units, with grey pebble-dash worktops, white tiles acting as splash-backs, single stainless steel drainer & sink with taps, beige vinyl floor, brown roller blind effecting visibility from the double glazing window. All integrated appliances include, electric oven & hob, extractor hood and Fridge/Freezer unit. Also there is a Boiler.
(vinyl floor, boiler, smooth magnolia walls, white ceilings & gloss-work, oak wall and base units, grey worktops, white tiled splash-backs, sink with taps, integrated appliances include electric oven & hob, fridge-freezer, oven extractor hood, brown roller blind, double glazing window)
Stairs/Upper Hallway:
The dark brown fitted carpet, smooth magnolia walls and white gloss-work staircase leads up to the next level. The landing offers access to two bedrooms, a family bathroom and an airing cupboard.
(dark brown fitted carpet, banister, smooth magnolia walls, white ceilings & gloss-work)
Bedroom 1 (Double Main):
The features of this double size master bedroom are, dark brown carpet flooring and recess storage area, smooth magnolia walls, white gloss-work, radiator, and double-glazing windows attired with a brown coloured blackout blind facing to the side of the house.
(dark brown fitted carpet, smooth magnolia walls, white ceilings & gloss-work, recess/cupboard, radiator, blackout roller blind, double glazing window)
Bedroom 2 (Single):
The features of this single size bedroom are, dark brown carpet flooring, smooth magnolia walls, white gloss-work, radiator, and double-glazing windows attired with a brown coloured blackout blind facing to the front of the house.
(dark brown fitted carpet, smooth magnolia walls, white ceilings & gloss-work, radiator, blackout roller blind, double glazing window)
Airing/Boiler/Cupboard:
The hot water tank is located in the airing cupboard blow a single wooden shelf.
hot water tank, shelf
Family Bathroom:
The upstairs family bathroom boasts a white matching suite, complimenting white tiled splash-back to the sink, bath, cabinet, smooth magnolia walls, brown tile-effect vinyl flooring and frosted double-glazing window.
(vinyl floor, smooth magnolia walls, white ceilings & gloss-work, white tiled splash-back, bath, shower, sink, WC, radiator, frosted double glazing window)
Garden en-bloc:
The garden is located to the side of the property and is laid entirely to lawn.
(gate, fence, lawn)
Paking Bays (x2):
The parking bays are located at the front of the property.
(2 parking bay)










