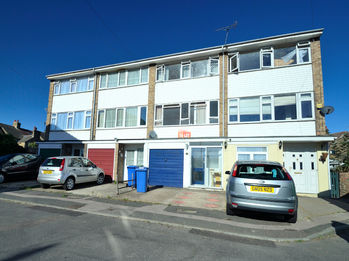

Quality homes to let in Swale
07801 187198 to arrange a viewing
Property Details

Romney Court,
Sittingbourne,
ME10 2LH
Currently Occupied
Click the small image for a larger view
Benefits:
(01) Freshly decorated throughout
(02) 3 Bedrooms
(03) Spacious 3 Storey Living Accommodation
(04) Low-maintenance Garden
(05) Garage
(06) Off Road Parking
Description:
To maximise the use of space this three bedroom town house offers living accommodation over 3 levels, consisting of entrance hall and kitchen/diner to the ground floor. To the first floor there is a lounge, single-sized bedroom and bathroom. To the second level there are two further double-sized bedrooms. Benefits include double-glazing, garage & off-road parking. The location offers convenient access to the A249 and the A2 into the town centre.
Dimensions:
Kitchen/Diner (14'3" x 9'4") / (4.34m x 2.84m)
Lounge (12'3" x 11'1") / (3.66m x 3.38m)
Bathroom (6'1" x 5'10") / (1.85m x 1.78m)
Bedroom 1 (14'2" x 12'1") / (4.32m x 3.68m)
Bedroom 2 (14'2" x 9'6") / (4.32m x 2.90m)
Bedroom 3 (9'4" x 7'8") / (1.85m x 1.78m)
Hallway:
Entering the hallway, you have a choice of ascending the staircase, which leads up to the next level or going through to the ground floor kitchen-diner. The décor is fresh and pleasant to the eye consisting of light oak laminate flooring, silky smooth magnolia walls, white ceiling & gloss-work. There is a cupboard under the staircase.
(cupboard, laminate floor, wall heater, smooth magnolia walls, white ceiling & gloss-work)
Kitchen-Diner:
The kitchen is compiled of pine-styled wall and base units, with black granite-effect worktops, integrated oven & hob, tiled splash-backs, single drainer & sink with mixer tap and laminate flooring.
(laminate floor, smooth magnolia walls, white ceiling & gloss-work, wall and base units, worktops, tiled splash-backs, sink with mixer tap, oven & hob)
Stairs & Landing:
The light-brown fitted carpet, smooth white walls, ceiling & gloss-work staircase leads up to the first level. The landing offers access to the accommodation and has a front facing window
(fitted carpet, banister, smooth white walls, white ceiling & gloss-work, window mantelpiece & heater)
Lounge:
When you enter the lounge, which is tastefully decorated, in a subtle tone of silky smooth magnolia walls, light-brown carpet, white ceiling & gloss-work, you are greeted with a panoramic view of the outside surroundings through the oversized window that faces to the front of the house. There is also a mantelpiece surround and electric operated fire/heater.
(carpet, window, mantelpiece, heater, smooth magnolia walls, white ceiling & gloss-work)
Family Bathroom:
The family bathroom located on the first level, is more than adequate for the everyday demands of the average family. There is a matching white bathroom suite, intergrated taps & showerhead, complimenting pink tiles covering the walls, painted white ceiling & gloss-work, black & vinyl flooring and a frosted rear-facing window for privacy.
(vinyl floor, tiled walls, white ceiling & gloss-work, bath, sink, WC, heater, frosted window, taps & showerhead)
Single Bedroom 3:
The features of this single third bedroom are, light-brown fitted carpet, silky smooth magnolia walls, white ceiling & gloss-work, wall heater and window facing to the rear of the house.
(fitted carpet, smooth magnolia walls, white ceiling & gloss-work, heater, window)
Stairs & Landing:
The fitted cream carpet, silky smooth white walls, ceiling & gloss-work staircase leads up to the second level. The landing offers access to the 2 double sized bedrooms.
(fitted carpet, banister, smooth white walls, white ceiling & gloss-work)
Double Bedroom 1:
The features of this double-sized master-bedroom are, fitted cream carpet, silky smooth magnolia walls, white ceiling & gloss-work, cupboard, wall heater and panoramic window facing to the front of the property.
(fitted carpet, smooth magnolia walls, white ceiling & gloss-work, cupboard, radiator, window)
Double Bedroom 2:
The features of this second double-sized bedroom are, fitted cream carpet, silky smooth magnolia walls, white ceiling & gloss-work, wall heater, and panoramic window facing to the rear of the house.
(fitted carpet, smooth magnolia walls, white ceiling & gloss-work, heater, window)
Rear Garden:
There is a low maintenance garden laid mainly with concrete paving to the rear, with footpath access via the rear panelled fence.
(concrete paving, rear gate access, low panelled fence enclosures)
Garage:
The garage and parking bay are located conveniently at the front of the property.
(garage)
Parking Bays:
The parking bay is located on the property directly in the front of the garage.
(parking bay)



















